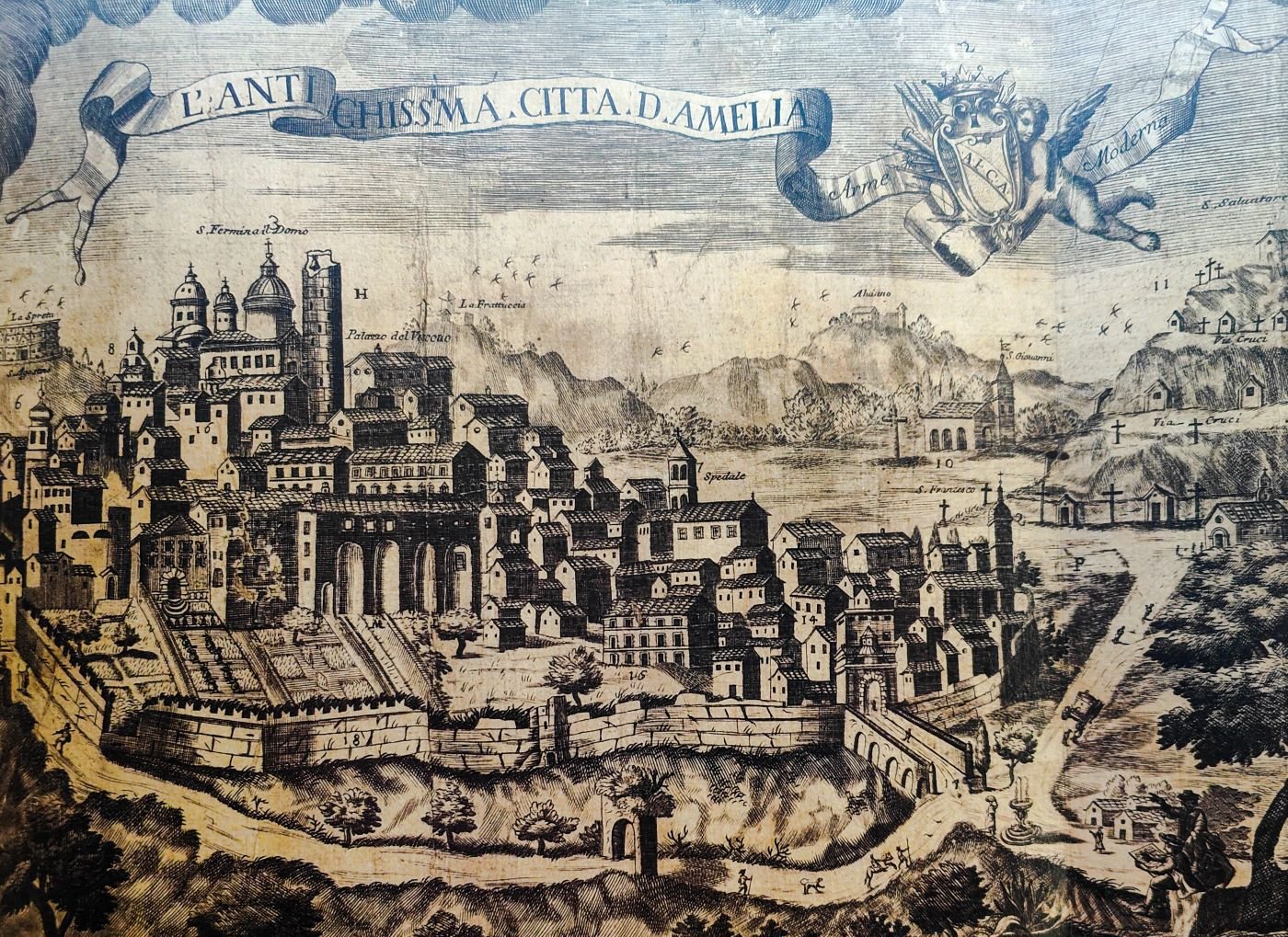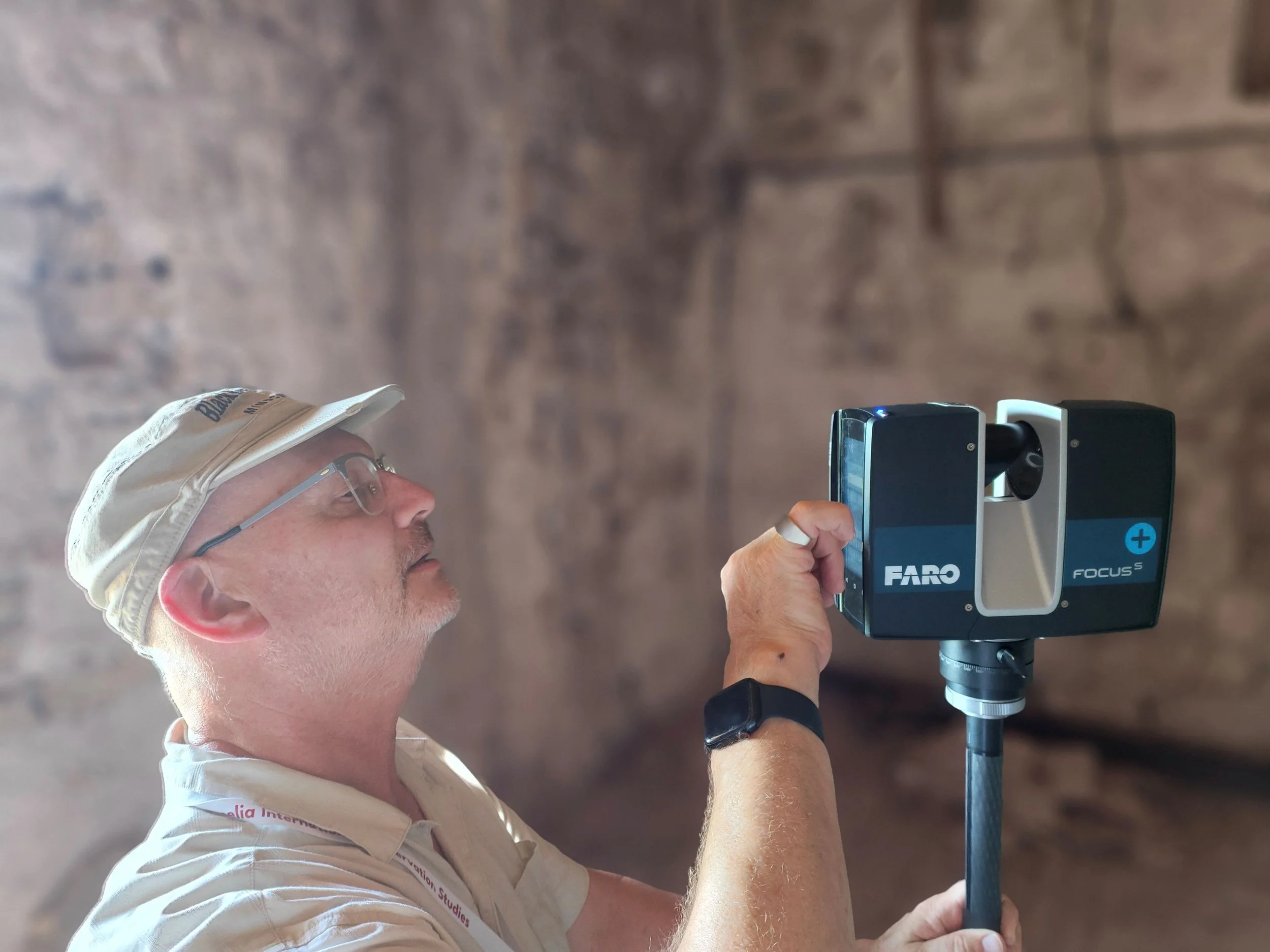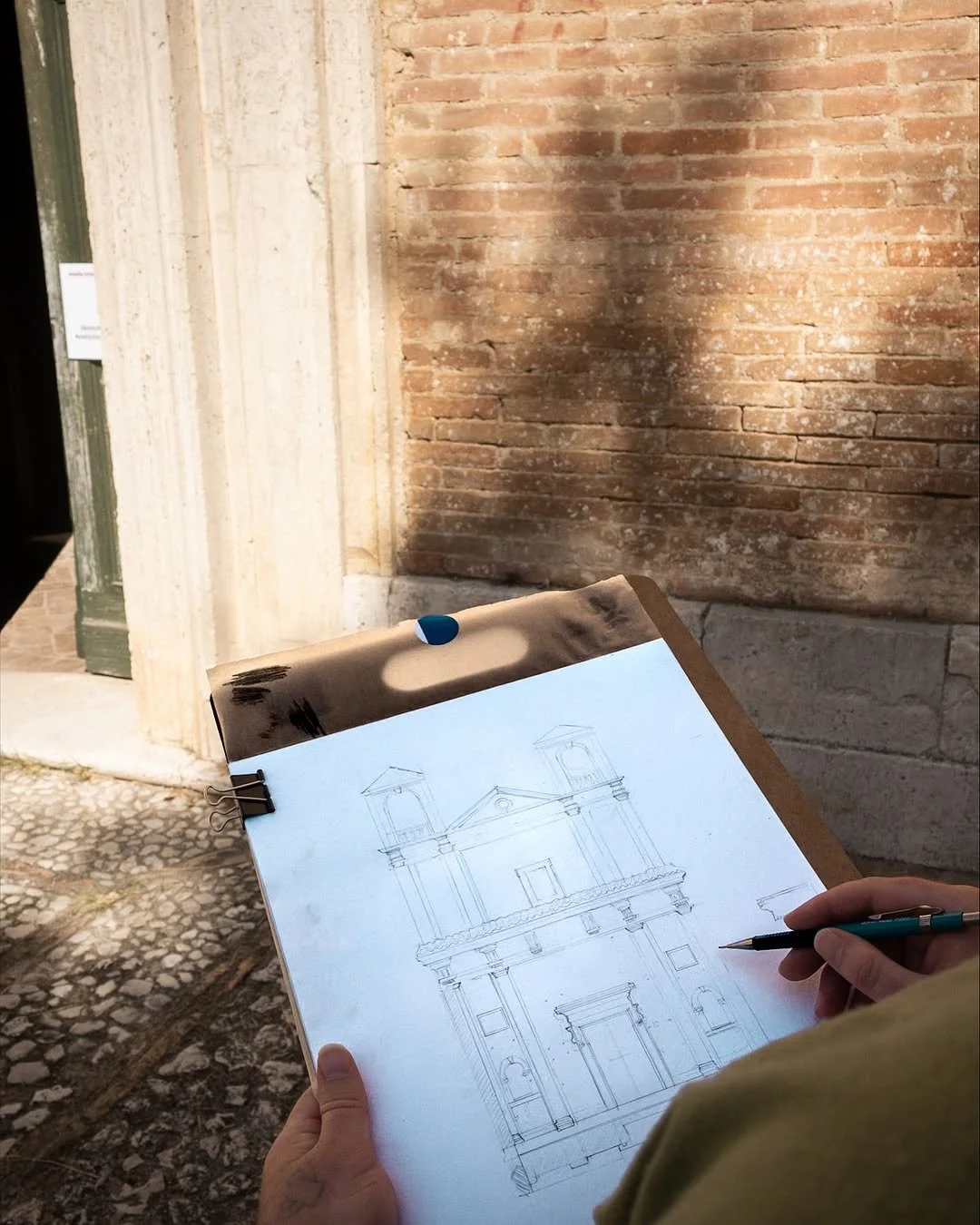
Amelia International Conservation Studies
Sketching, Surveying and Analyzing Historical Buildings
Program Description
Amelia International Conservation Studies
June 8 - July 3, 2026
Amelia, Italy
This comprehensive course combines historical architectural analysis with surveying methodologies, spanning from traditional techniques to cutting-edge technologies.
Students develop essential skills in building observation, documentation, and interpretation through both theoretical study and practical application.
The program explores Italian architectural history, including influential building cultures, structural systems, and construction techniques across different periods. The practical component features two main aspects: traditional documentation through freehand sketching workshops in Amelia's medieval core, and modern surveying methods including total stations, photogrammetry, 3D laser scanning, and drone technology.
Students learn to integrate various documentation approaches, from measured drawings to digital data processing, gaining proficiency in both manual and technological tools.
The course covers fundamental surveying concepts such as linear measurement, angle measurement, leveling, and advanced digital mapping techniques. Special attention is given to data processing, analysis, and visualization, ensuring students can effectively incorporate survey data into architectural design processes.
Through case studies and hands-on experience, participants develop a comprehensive understanding of both historical preservation methods and contemporary surveying solutions, preparing them for the evolving demands of architectural documentation and analysis.
Course 1
Instructor: Prof. William Krueger
Surveying Methods in Architecture: From Measuring Tape to Laser Scanning
This course examines the evolution of architectural surveying methods, from traditional techniques to contemporary technological solutions.
The curriculum begins with fundamental surveying concepts and their architectural applications, covering traditional tools such as measuring tapes, compasses, and theodolites.
Students then progress to intermediate techniques, including total stations and photogrammetry, before exploring advanced technologies like GPS, 3D laser scanning, and drone-based surveying.
The course emphasizes practical data processing and analysis methods, teaching students to effectively use various software tools for visualization and integration into architectural design processes.
Through case studies and hands-on applications, participants learn to evaluate and implement appropriate surveying methods for different architectural projects.
The program concludes with an examination of emerging technologies and future trends in architectural surveying, preparing students for the evolving demands of the field. Upon completion, students will possess comprehensive knowledge of both traditional and modern surveying techniques, enabling them to make informed decisions in architectural documentation and analysis.
Course 2
Instructor: Prof. Lorenzo Fei
History of Architecture: Types and Techniques
This course follows a structured chronological approach, equipping students with essential tools for the observation, analysis, and interpretation of historic buildings and their cultural contexts—key to their preservation.
Topics covered include building typologies, materials, structural systems, and construction techniques. The sketching workshop enhances analytical skills through measured drawing, focusing on the documentation of architectural heritage.
The lectures focus on the history of architecture in Italy, including those building cultures that influenced its development, including cultures which are beyond the national borders.
The course explores the evolution of key structural systems (e.g., masonry, vaults, domes, trusses), traditional building techniques, and construction processes, highlighting their application in architectural types across historical periods. The afternoon workshop involves the analysis and documentation of historic buildings in the medieval core of Amelia.
Participants use freehand sketching (pencil/pen/watercolor, etc. on paper) to document these buildings, a method that fosters deeper understanding through a detailed, time-consuming, and thorough process.



